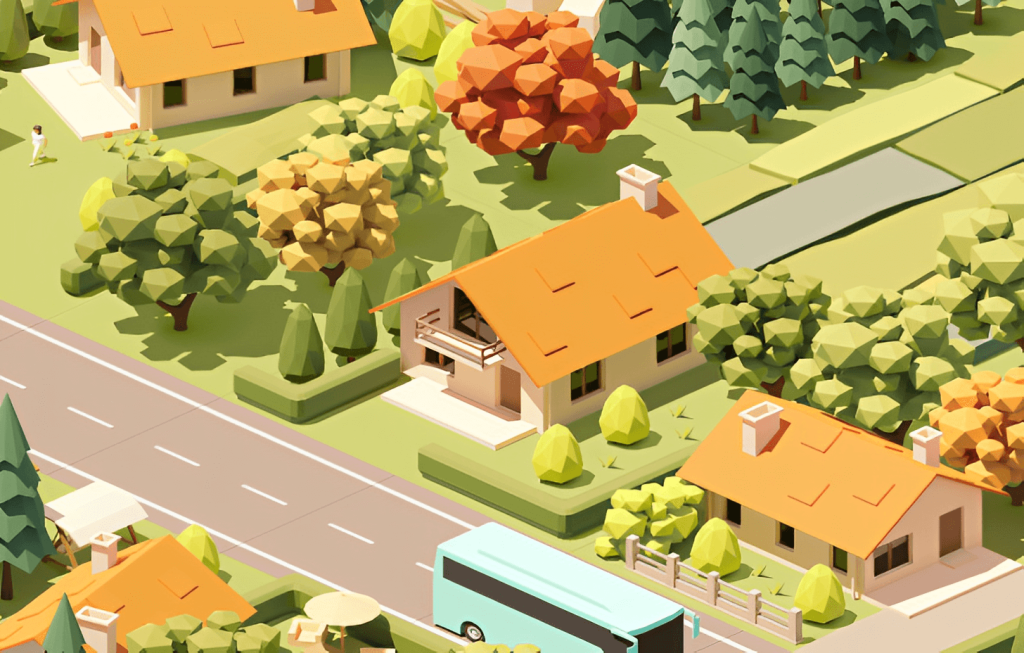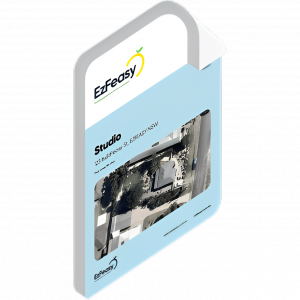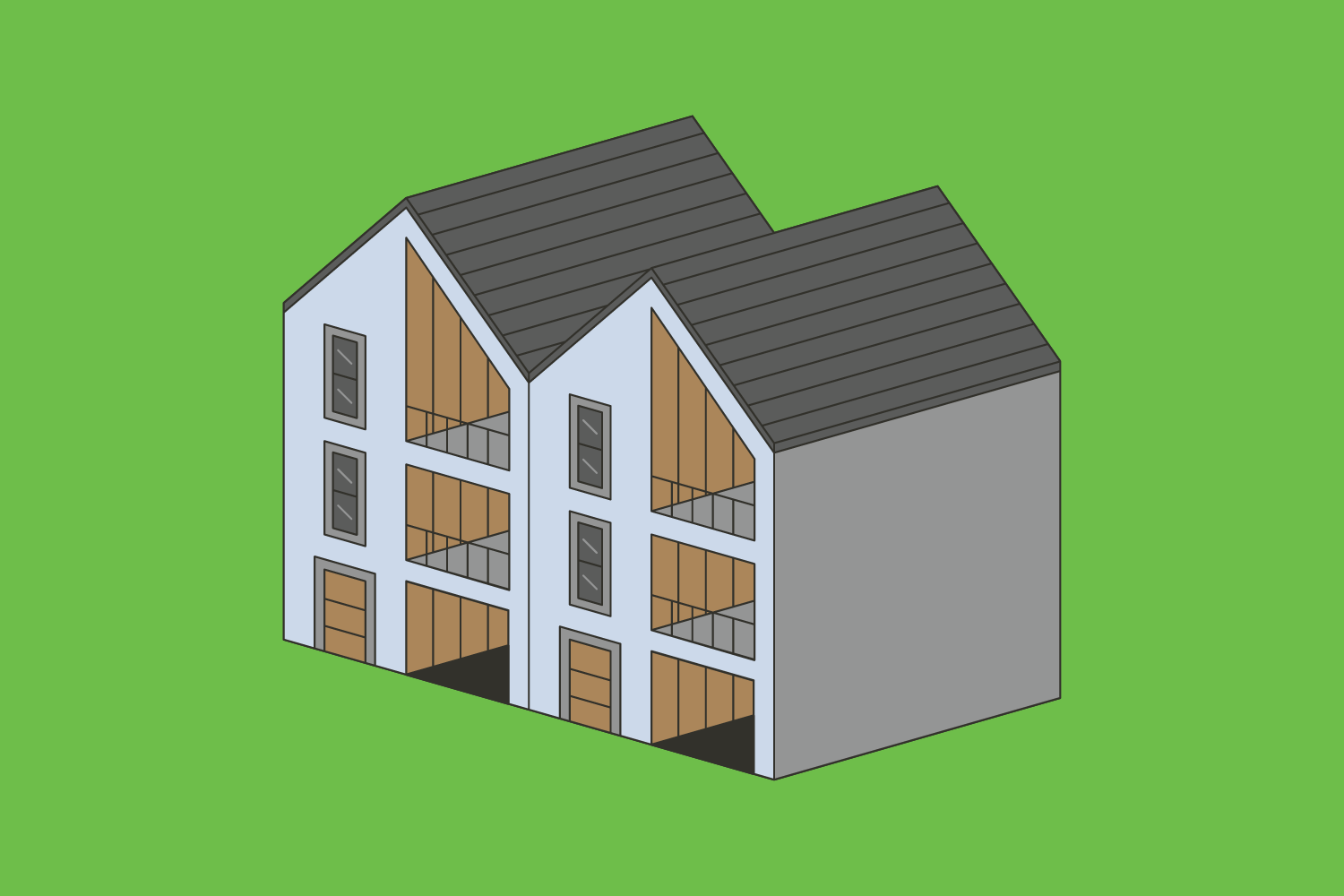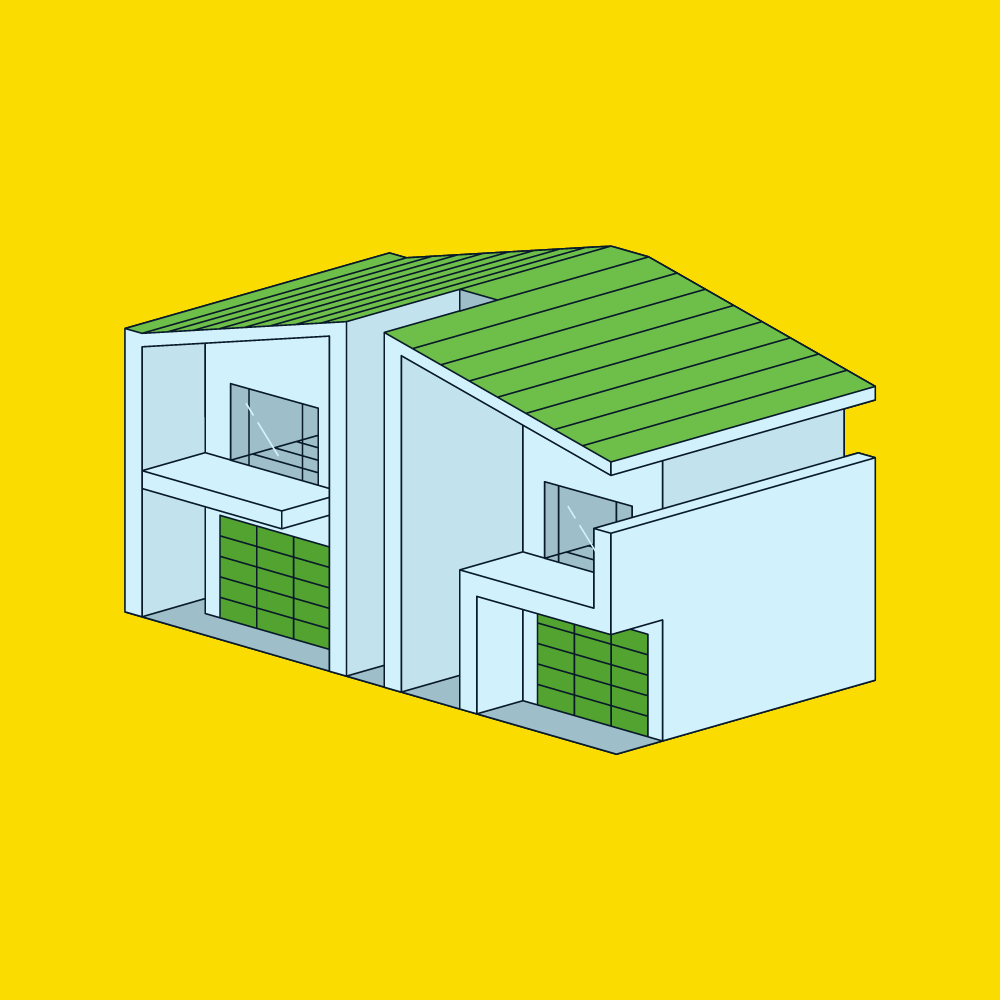What You Need to Consider When Building a Duplex in an R2 Zone in NSW
If you’re considering building a duplex in an R2 zone in NSW, there are several important factors to keep in mind. Understanding the zoning regulations, approval pathways, and common rules can help ensure a smooth development process.
Understanding R2 Zoning
R2 Zoning in NSW stands for “Low-Density Residential” and is primarily intended for detached houses. This zone allows for some flexibility in housing types, including dual occupancies (duplexes), under specific conditions. R2 is one of five urban residential zones in NSW:
- R1 General Residential
- R2 Low-Density Residential
- R3 Medium Density Residential
- R4 High Density Residential
- R5 Large Lot Residential
Each zone has its own set of rules regarding housing density and land use, with R2 providing a balance between maintaining a lower-density character and allowing for controlled growth.
Types of Dual Occupancy
When it comes to dual occupancy, there are two main forms:
- Attached Dual Occupancy: This involves two dwellings on a single lot that are physically connected to each other. After subdivision, these become two separate semi-detached dwellings, often referred to as “semis,” sharing a common wall.
- Detached Dual Occupancy: This consists of two independent dwellings on one lot that are not physically connected. Following subdivision, these dwellings become two separate detached houses.
It’s important to note that dual occupancy properties do not need to be subdivided to be rented out or sold. However, without subdivision, the two dwellings must be sold together as a single property. Subdivision allows for each dwelling to be sold individually, offering more flexibility for property owners and buyers.
Approval Pathways
In NSW, there are two primary pathways for obtaining approval to build a duplex:
- Complying Development Certificate (CDC): This is a streamlined approval process under the Low-Rise Housing Diversity Code (LRHDC), designed for projects that meet specific criteria and standards. The CDC process is faster and more straightforward, but it requires either a registered architect or an accredited building designer to complete the design verification statement that accompanies the application.
- Development Application (DA): This process involves a detailed assessment by the local council, allowing for greater scrutiny and flexibility in design. While it may take longer, it provides an opportunity for public consultation and more tailored considerations. Notably, there is no formal qualification required to submit a DA to the council.
Choosing the right pathway depends on your project’s specifics, timeline, and desired level of design flexibility.
Common Rules for Duplex Development
When planning a duplex, several common rules and regulations must be followed:

Parent Lot Size: The minimum size required for a dual occupancy development to ensure adequate space for two dwellings and their amenities.
Parent Lot Width: The minimum width necessary to permit construction, ensuring proper spacing and access.
Gross Floor Area (GFA): The total floor area of both dwellings combined, including all floors and spaces, regulated to prevent overdevelopment.
Front Setbacks: The minimum distance the buildings must be set back from the front boundary, maintaining uniformity and streetscape aesthetics.
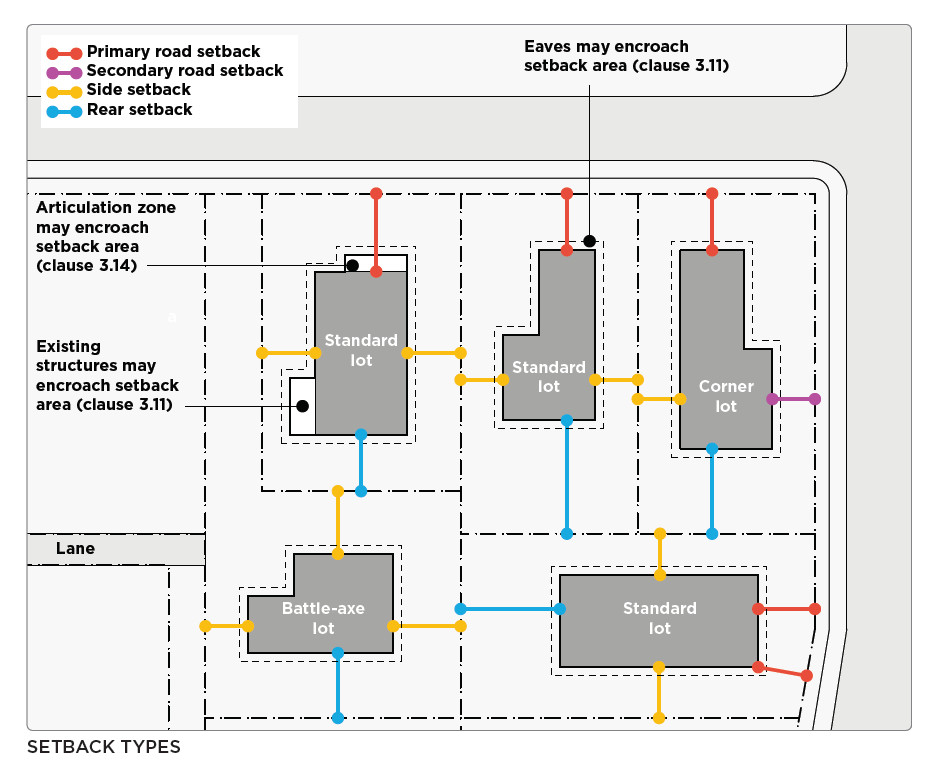
Side Setbacks: The minimum distance between the buildings and the side boundaries, ensuring adequate space for light, ventilation, and privacy.
Rear Setbacks: The minimum distance from the rear boundary provides space for rear yards and ensures privacy.
Maximum Height: Limits the height of the buildings to prevent overshadowing and maintain the area’s character.

Minimum Landscape Area: The portion of the lot that must be landscaped:
Minimum to the Front: Area that must be landscaped in the front yard.
Minimum to the Rear: Area required for landscaping in the rear yard.
Private Open Space: The area allocated for the exclusive use of the occupants, such as gardens or courtyards, essential for outdoor living.
Privacy: Regulations to prevent overlooking and ensure that the design does not compromise the privacy of occupants.
Solar Access: Ensures that buildings are designed to allow sufficient sunlight into living areas, promoting energy efficiency and comfort.
Need a hand?
Building a duplex in an R2 zone in NSW comes with a range of considerations, from zoning regulations and approval pathways to specific rules like setbacks, lot sizes, and privacy. Navigating these requirements can be a bit of a maze, but don’t stress! At EzFeasy, we make it a breeze. Our Duplex Report dives deep into all the nitty-gritty details, assessing your site’s suitability either before you purchase or before you dive into the project. So why not give us a shout? We’ll help you figure out if your site is ready for its duplex debut with a bit of our trademark cheekiness and ease. Let’s make your duplex dreams a reality—without the hassle!
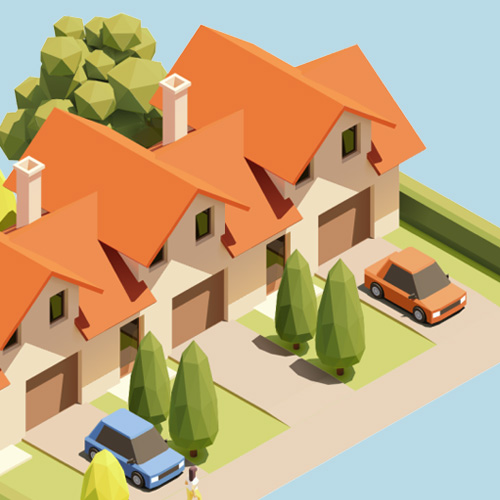
Making property Lemon Squeezy.
EzFeasy provides essential information when planning to build. The essential first step before you start that could save you thousands.
