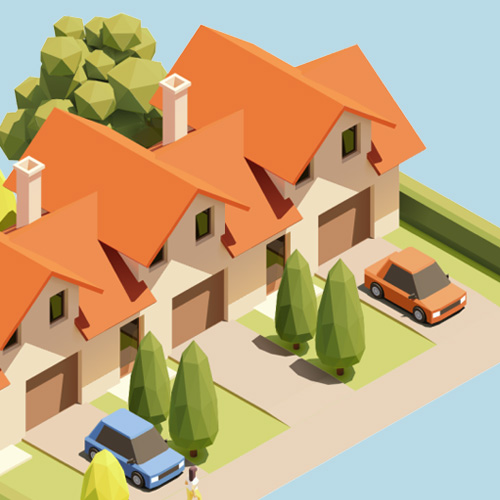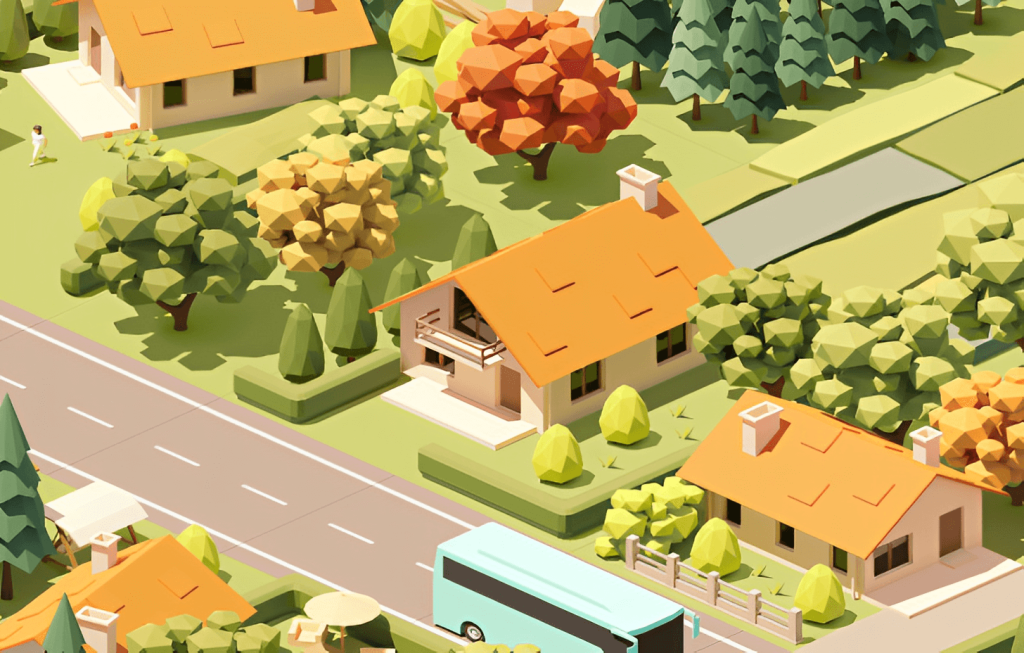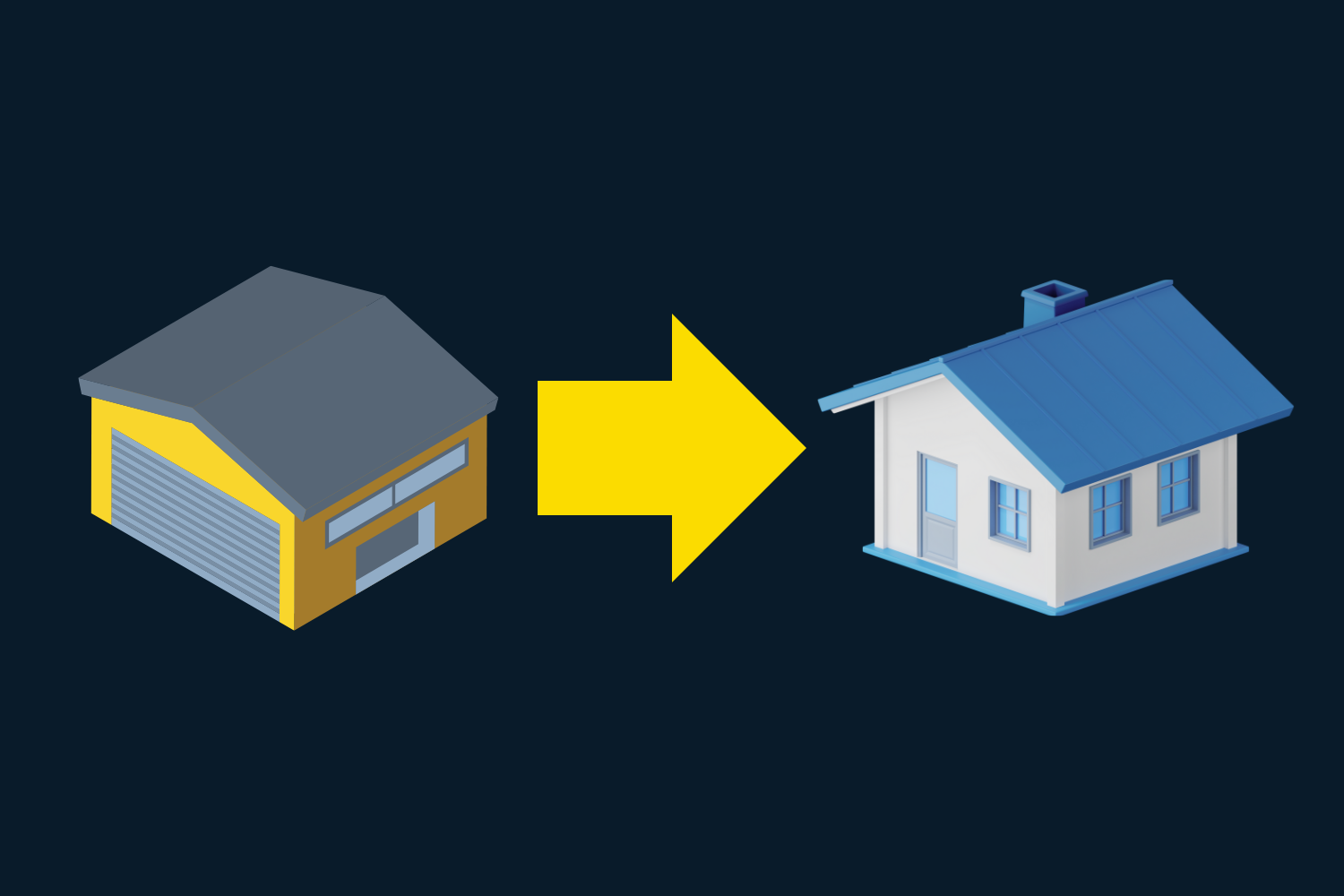Converting a garage into a granny flat is a popular request that seems straightforward in theory. However, as you delve into the details, several common roadblocks often make it easier to knock down and rebuild the structure rather than converting the existing one. Here are some key considerations:
The Appeal of Garage Conversion
A garage conversion is an excellent way to unlock the hidden potential of unused space without the need for major construction. Whether you’re creating a comfortable granny flat for multigenerational living or seeking to boost the value of your property through rental income, a garage conversion offers a cost-effective solution. Unlike building a new structure, a garage conversion repurposes existing space, making it a more sustainable and efficient choice. However, it’s important to navigate the planning and building code requirements to ensure compliance with local regulations, so you can convert your garage into a livable, functional area with minimal hassle.
Planning Requirements
Depending on the approval pathway, several planning requirements can impact the conversion process:
- Car Space Behind the Building Line: Typically, at least one car space is required behind the main building line. Converting the garage means this space is lost, necessitating provisions for another car space behind the main building line.
- Setbacks: Existing garages might be closer to the boundary than the minimum required 0.9m. If the structure’s height exceeds 3.8m, this setback must be increased, especially under the Complying Development Certificate (CDC) pathway.
- Rear Setback: CDC requires a minimum rear setback of 3m. If the existing structure is less than this, modifications are needed, or a Development Application (DA) must be applied for.
- Landscape Area: Granny flat compliance mandates that 50% of the required minimum landscape area for the site must be located behind the building line, with a minimum dimension of 2.5m.
- Private Open Space: A minimum of 24m² with a dimension of 4m is required, directly accessible from the living area of the granny flat.
Compliance with the Building Code of Australia (BCA)
If planning requirements are met, the next step is ensuring compliance with the Building Code of Australia (BCA), which introduces additional considerations for garage-to-granny-flat conversions:
- Ceiling Heights: The minimum ceiling height for a granny flat is 2.4m. If the existing structure does not meet this, the roof will need to be removed and rebuilt.
- Slabs and Damp Proof Membrane: Older garage slabs may not have the required damp proof membrane. This could necessitate adding a topping slab to ensure compliance.
- Termite Barriers: Alternate solutions might be required to ensure termite protection under the BCA.
- Natural Light and Ventilation: Additional windows or mechanical ventilation may be needed to meet natural light and ventilation requirements.
- Fire Separation Measures: If the granny flat is approved by a Development Application (DA) and is within 900mm of the boundary or 1.8m of the existing dwelling, fire separation measures must be installed to ensure compliance.
- Party Wall Requirements: If the granny flat is within the envelope (outer walls) of the existing house, a party wall is typically required to separate the two areas.
- Classification: If there is a habitable space above or below the granny flat, additional requirements under the BCA may apply, as it is then classified as a Class 2 Building, unless it is located over a garage in NSW.
Understanding Approval Pathways
It’s important to note that approval pathways can vary significantly:
- CDC vs. DA: CDC (Complying Development Certificate) and DA (Development Application) rules differ. For example, Blacktown Council requires complete compliance with their Development Control Plan (DCP) for garage conversions under a DA. Additionally, while CDC allows granny flats on 450 sq.m sites, Blacktown Council mandates a minimum of 500 sq.m for attached granny flats and 600 sq.m for detached granny flats.
Considering a Studio as an Alternative
If a granny flat isn’t an option due to planning restrictions, a studio could be the perfect solution for adding extra space. A detached studio is a habitable building that is used for purposes ancillary to a dwelling house, such as a home office, entertainment area, art studio, or guest room. According to planning definitions, a detached studio must meet the following criteria:
- It is established in conjunction with a dwelling house,
- It is located on the same lot as the dwelling house,
- It is separate from the main house,
- It is not used as a separate dwelling house,
- It does not contain any cooking facilities.
The last point here is the main one that distinguishes a granny flat from a studio, whilst granny flats can have cooking facilities, a studio cannot.
One of the main benefits of choosing a studio is that it offers greater flexibility concerning setbacks and fire rating compared to a granny flat. Since the studio is used in conjunction with the main dwelling, it’s an ideal solution for additional space without the same stringent requirements. Whether you’re looking to create a teenager’s retreat, a place for aging parents to live close by, or simply an extra room for hobbies or guests, a studio offers an excellent alternative for expanding your living area.
At EzFeasy, we can assess your property and determine whether a studio is the right option for you. Whether you’re considering a garage conversion or a detached studio, our team can help you navigate planning regulations and maximise your space. Contact us today to explore the possibilities for your home.
Conclusion
While converting a garage into a granny flat can be challenging due to planning and BCA compliance requirements, understanding these additional considerations and the nuances of approval pathways is crucial. Whether you’re looking to create extra living space for family members or generate rental income, thorough planning and consideration of these factors are essential for a successful conversion.
Need Assistance?
Navigating the complexities of garage-to-granny-flat conversions can be daunting. At EzFeasy, we specialize in assessing your site specifically to see if it’s suited to a Garage Conversion to a Granny Flat. Know what is possible with a Granny Flat EzFeasy

Making property Lemon Squeezy.
EzFeasy provides essential information when planning to build. The essential first step before you start that could save you thousands.








