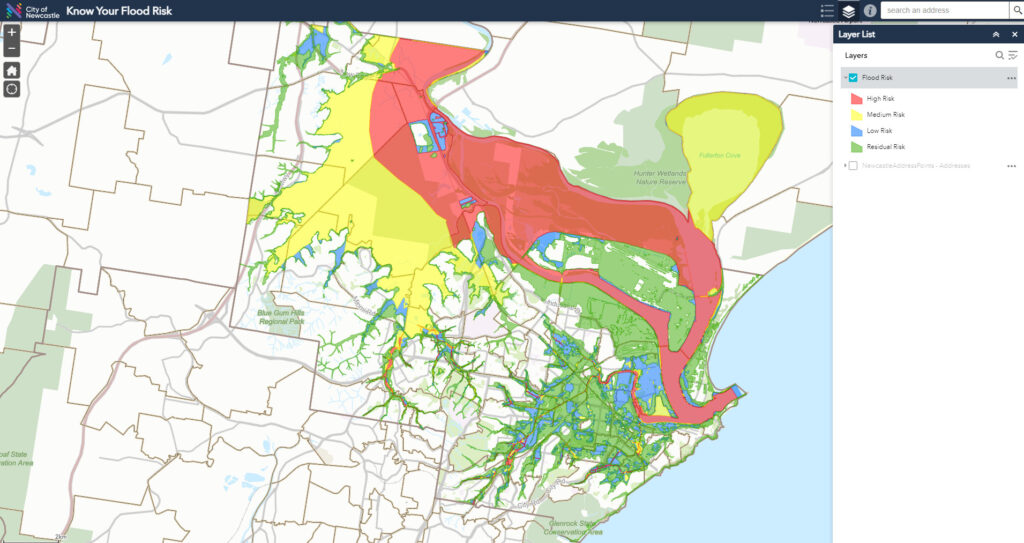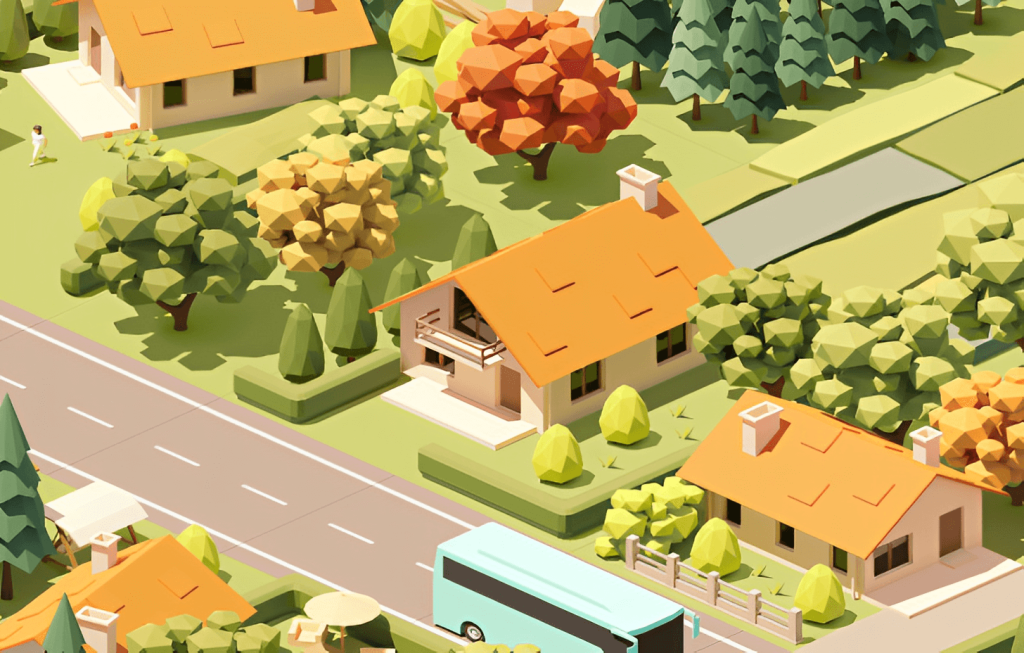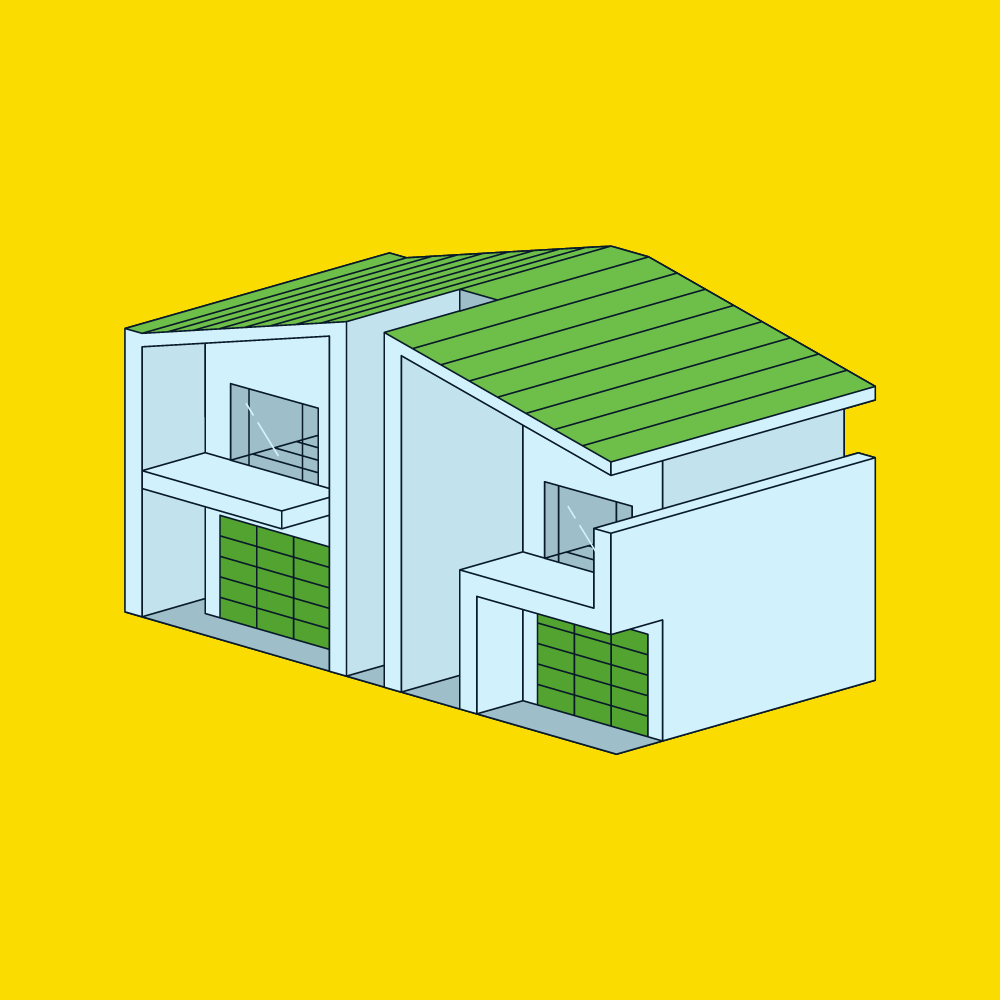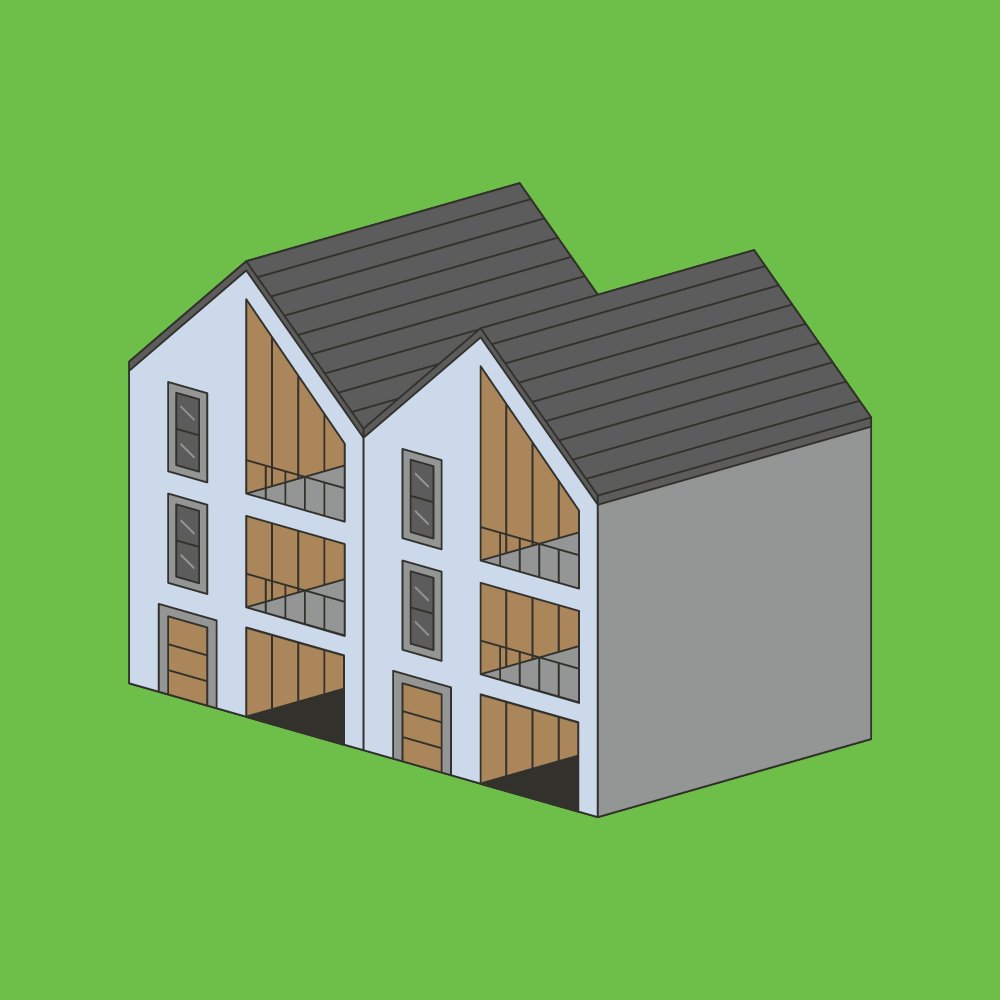Dual Occupancies in Newcastle: CDC vs. DA Compliance and What You Need to Know
If you’re considering building a dual occupancy in Newcastle, you’ll be faced with two primary approval pathways: a Complying Development Certificate (CDC) or a Development Application (DA) through the local council. Understanding the differences between these pathways can save you time and ensure your project meets all the necessary regulations. In this article, we’ll break down the key compliance areas for sourcing a site in Newcastle, focusing on dual occupancies in the R2, and R3 zones.
To make it easier for you, we’ve created a handy comparison table and included a couple of real-life examples to show how these controls work in practice.
CDC vs. DA: What’s the Difference?
The CDC pathway, typically faster and more straightforward, is managed under the Low Rise Housing Diversity Code, whereas the DA process goes through your local council and can offer a bit more flexibility in some areas. However, both pathways have strict compliance controls that need to be followed.
It’s also important to note that subdivision is possible via both the CDC and DA pathways if development consent is granted.
To give you a quick reference, here’s a comparison of the key criteria:
Newcastle Dual Occupancies Summary Table
| Criteria | CDC | DA |
|---|---|---|
| Minimum Lot Size | 400m² | 400m² |
| Minimum Lot Width | 15m | 12m (R2 Zone) 15m (R3 Zone) |
| Max Gross Floor Area (GFA) | 25% of the lot area + 300m² | As per FSR Mapping by the council, generally 0.6:1 |
| Front Setback | Average of the 2 closest neighbors within 40m | Average of the 2 closest neighbors within 40m Min 4.5m if no established street |
| Side Setback | 0.9m up to 4.5m height, then 25% of the height above 4.5m + 0.9m | 0.9m up to 4.5m height, then at an angle of 4:1 (similar rule phrased differently) |
| Rear Setback | Min 3m for lots up to 900m² (up to 4.5m height), 8m if height > 4.5m | 3m for walls up to 4.5m height, 6m thereafter |
| Landscape Area | 50% of the lot – 100m² | R2 Zone: 30% (with 15% Deep Soil) R3 Zone: 25% (with 12% Deep Soil) |
| Parking | 1 space per dwelling | 1 space per dwelling |
Real-Life Examples: What Do These Controls Look Like?
Let’s apply these rules to two lot sizes—one at the minimum size of 400m² and another more generous 600m² lot. This will give you a clearer idea of how much you can build and how much land needs to be preserved as landscaping.
Example 1: 400m² Lot for a Dual Occupancy in Newcastle
On a 400m² lot, the CDC pathway allows for a maximum gross floor area (GFA) of 400m². This is calculated as 25% of the lot size + 300m², which works out to 100m² + 300m² = 400m².
Under the DA pathway, however, the GFA is calculated using the floor space ratio (FSR) mapped by the council. In most R2 zones, this is typically 0.6:1. So for a 400m² lot, the maximum GFA would be 400m² × 0.6 = 240m².
In terms of landscape area, the CDC requires that 50% of the lot – 100m² be set aside, which results in 100m² for a 400m² lot. The DA pathway in the R2 zone would require 30% of the lot as landscape area, equating to 120m², with 15% deep soil (which is 60m²).
Summary for a 400m² Lot:
| Criteria | CDC | DA |
|---|---|---|
| Max Gross Floor Area | 400m² | 240m² |
| Landscape Area | 100m² | 120m² (with 60m² deep soil) |
Example 2: 600m² Lot for a Dual Occupancy in Newcastle
For a larger 600m² lot, the CDC pathway permits a maximum GFA of 450m². This is calculated as 25% of the lot size + 300m², which works out to 150m² + 300m² = 450m².
Under the DA pathway, the GFA is based on the same 0.6:1 FSR ratio, so for a 600m² lot, the maximum GFA would be 600m² × 0.6 = 360m².
For landscape area, the CDC requires that 50% of the lot – 100m² be set aside, resulting in 200m². The DA pathway in the R2 zone requires 30% of the lot as landscape area, which equals 180m², with 15% deep soil (which is 90m²).
Summary for a 600m² Lot:
| Criteria | CDC | DA |
|---|---|---|
| Max Gross Floor Area | 450m² | 360m² |
| Landscape Area | 200m² | 180m² (with 90m² deep soil) |
Which Approval Pathway Should You Choose?
As you can see, the CDC pathway is more generous when it comes to allowable gross floor area, but it’s also more prescriptive in terms of lot size and landscape requirements. The DA pathway offers flexibility, especially for narrower lots, but it may result in a smaller allowable building footprint due to stricter GFA and setback controls.
If you’re planning a dual occupancy in Newcastle, your choice between CDC and DA will depend on the specific characteristics of your site. Consider the lot size, width, and how much flexibility you need in your design. Additionally, both pathways allow for subdivision if development consent is granted.
Further Considerations for Duplex Developments in Newcastle
While this article highlights some of the high-level controls for dual occupancies in Newcastle, there are other site-specific factors to consider. Some of these include:
- Flooding: Is the site located in a flood-prone area?
- Bushfire: Does the site fall within a designated bushfire zone?
- Stormwater: Are there stormwater management concerns?
- Other Constraints: Other environmental and regulatory factors may restrict or prevent dual occupancy development.

A site-specific assessment is always necessary to determine these and other potential constraints that may affect your project.
Need Help with Your Dual Occupancy Project?
Before you start, it’s essential to get a clear understanding of what’s allowed on your site. Whether you’re looking at the CDC or DA pathway, EzFeasy can help you assess the suitability of your lot and guide you through the approval process.
Get in touch today for our comprehensive EzFeasy Duplex Report, and let’s make your project a success!
This blog article covers the key differences between CDC and DA pathways for dual occupancies in Newcastle, helping you make an informed decision when planning your project.

Making property Lemon Squeezy.
EzFeasy provides essential information when planning to build. The essential first step before you start that could save you thousands.










